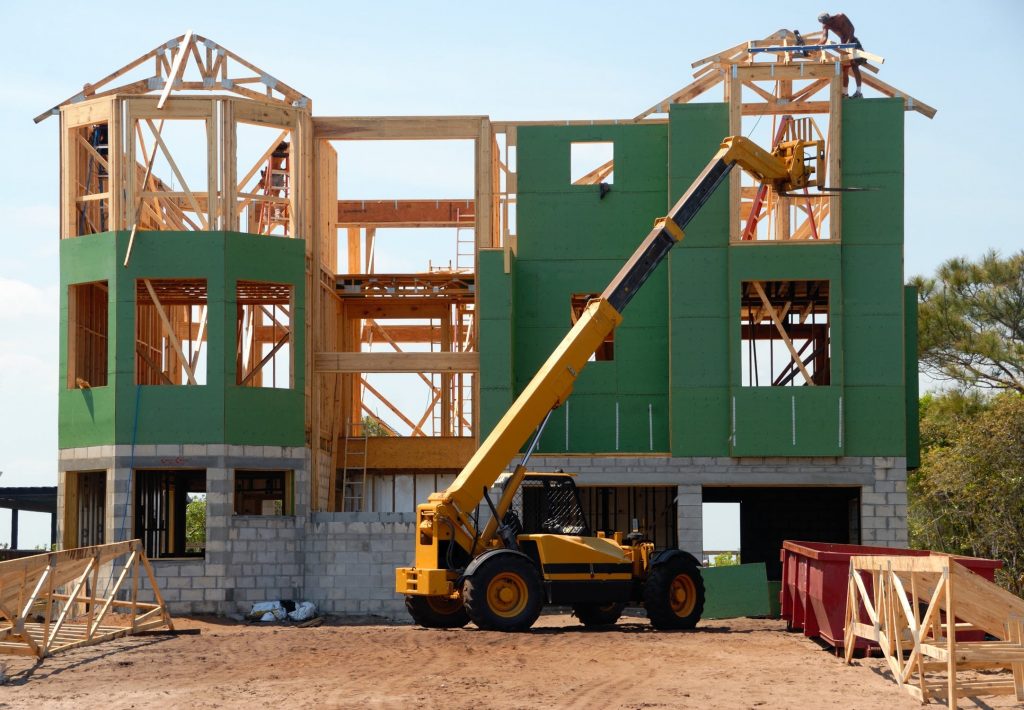
Projects for home expansion vary in cost and duration. Most homeowners look forward to diy property sales when renovating for two stories. The plan to remodel your existing structure might be due to your family size – outgrowing the space. Usually, the thought of moving to a bigger apartment in a new neighbourhood might have more disadvantages than its merits. It’s not easy to start life again with new friends and neighbors; so a renovation might be the better option. Expanding your home to the 2nd story is an opportunity to make necessary additions.

The Foundation is Key
The building code of to a two-story structure in your neighborhood will have height restrictions. Check to confirm from your engineer before paying to draw up the structural plan. Usually, more supporting structures are added to the base of the existing house to make it compact. It’s necessary for renovators to use strategic remodeling plans that will prevent structural defects. Building engineers provide solid foundations that can’t support a multilevel structure. More pillars can be added to the foundation of the existing one-story. The exterior wall from the bottom of the ground floor will form support with new pillars. Your existing story building’s foundation should be examined before adding extra pillars at strategic points.
Something Bigger Comes with More Cost
Usually, the main floor of the existing one-stories will need some extra stretch to accommodate the new plan. An additional floor on your existing home will cost more (per foot) than a new structure on the ground. If you have a layout of between 500 and 100 square foot, there might be insufficient space for a new structure. So, adding a second story will lead to the more demolition of the roof for the first floor. The cost of knocking down the roof and remodeling the attic walls will increase your budget. More so, apart from structural cost, plumbing, electrical, and HVAC system cost will be added to your 2-story renovation project budget.
Re-strategizing a New Layout
Houses have different layouts because of their unique designs. Use the opportunity of expanding your home to make befitting changes. It might be time to have a larger living space on the 2nd floor for bigger furniture or an in-house cinema. As people grow old, their lifestyle changes and repurposing existing rooms on the first floor becomes necessary.
Engage Professionals
Even if your residential remodeling project is not going to be a complex type of addition, the existing story should reflect a quality job. Get professional consultations to handle the challenges of remodeling to a two story. The contractor can offer you cost-effective methods of doubling your square footage without compromising the extra space in your yard. Don’t forget that building regulation laws are obeyed, and the permit must be obtained before renovation for two stories. Get building renovation consultants with a team of skillful and experienced people. The ideal remodeler must have a track record of successful projects like what you desire and assist in the property for sale. Ask private contractors with ongoing projects to allow you to conduct site visits. Those with experience in remodeling and construction know how to reduce cost out of the project, show you prototype designs that have feature new trends.
Conserving Garden Space
It’s difficult for a homeowner to convert their unused ground space or garden for a layout of a new structure. That garden layout with beautiful landscape feature might be the envy of your neighbors. More so, the enjoyment of fresh oxygen supply from tall trees in your garden can be tempting to miss. It’s better to leave nature and recreate your living space instead. That emotional attachment to the existing layout can make the homeowner renovate their existing story building for additional structures. Every home remodeling plan must align with the purpose of the homeowner.