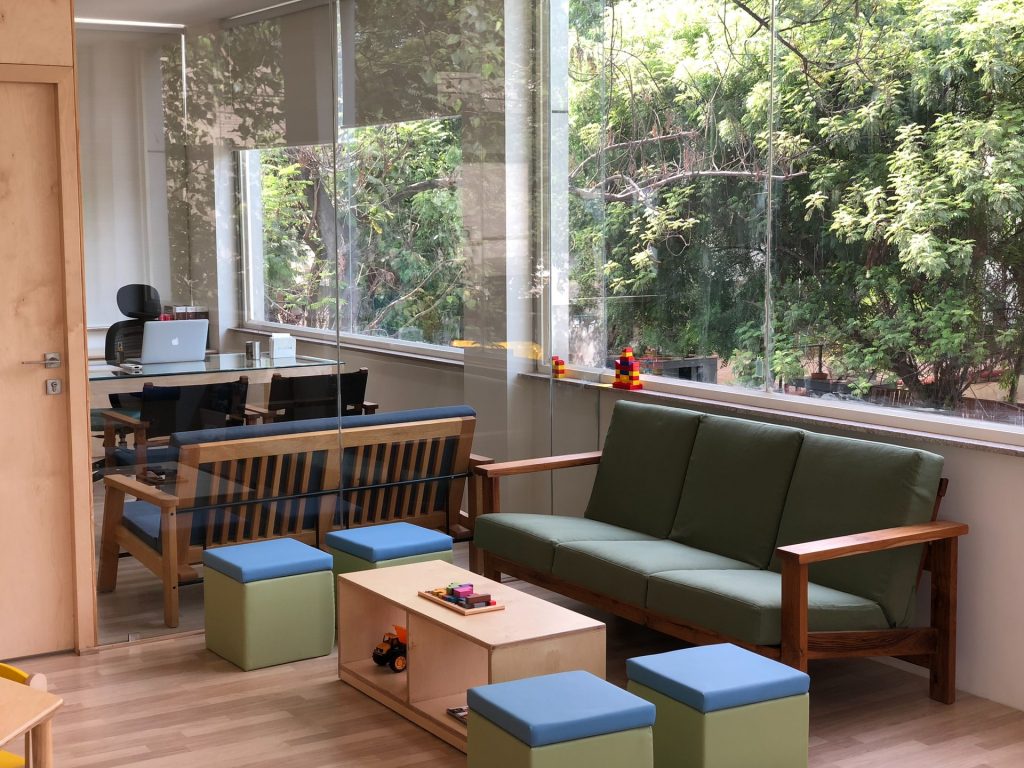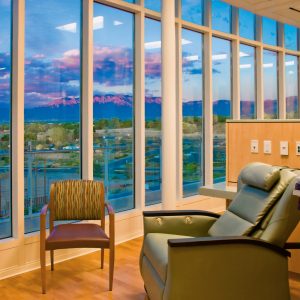
Part of your medical service is your brand, and inviting medical space is of great importance. Your medical fit-out needs to be long-lasting, functional, aesthetically pleasing and practical. You may think your main focus is bringing your brand to life, but before you jump into a world of design ideas, you need to ensure you’re clear on what is important when it comes to a medical fit-out.
Space is vital for all types of medical fields, so you need to consider the measurements of the room, as well as the need for staff members to work efficiently. It is also essential that the patients feel as stress-free and comfortable as possible.
Lighting it up
Quite simply put the more light you have in a room, the better. Big windows will allow for a considerable amount of natural light to come in. If you feel big windows will bring in too much sunlight the space will get hot, consider sheer curtains that can shade and also bring a warm vibe into space. Alternatively, you can consider a double-blind system which works well when you want a level of privacy but also allow for light to come through. If large windows and natural light are not an option, install warm lights in your waiting area, do not instal traditional fluorescent light fixtures as they are outdated.
Choosing the right colour scheme

Did you know having colour is quite powerful, and it can change the mood of a space? The right colour will flatter the room, and can even give the impression that a room is smaller or larger than it actually is. Using dark colours will close the walls in but using whites, neutrals, soft blue hues and grey will push the walls out. Our advice is to consult with interior design companies in Melbourne to advise on the right colour scheme for your brand and medical centre.
The right surface
Once you have picked your colour scheme, you need to choose the right floor material to enhance the overall clinic vibe. Again, going with dark colours like the walls will close the space in. Consider going with a cool and light colour that can open the room up. You want to create the effect of a bigger place, so going with a neutral floor will bring the focus to the furnishings. Neutral coloured floors will also put more focus on the furnishings, which can help provide visitors with a sense of your personality as a medical clinic.
Focus on furnishings
The trend for medical clinics these days is a clean and minimalist interior space. Use furniture with simple features and lines that don’t take away from the overall space, and bring your attention to the expanse of the space. A general rule in a medical clinic is to avoid clutter, so if you have paperwork and equipment, consider hiding these away behind closed doors.
Your reception area
The reception area is often the patient’s first impression of your business. Our advice is to make the most of this area. When people are waiting in a room, they will look at the walls, so this is a good place to put either calming artwork or relevant information. Use the walls to provide visitors with important information, any updates to happen at the clinic or in the medical world, information on fees and payments.
When it comes to a medical clinic, the focus should be on the comfort and safety of the visiting patients. You don’t want things that are hard to keep clean and keep sanitized. Also consider adding a children’s section for when kids come to the clinic, it can help to distract them if the appointment is for them. Toys may also help to keep them calm when there are other sick people in the waiting room.